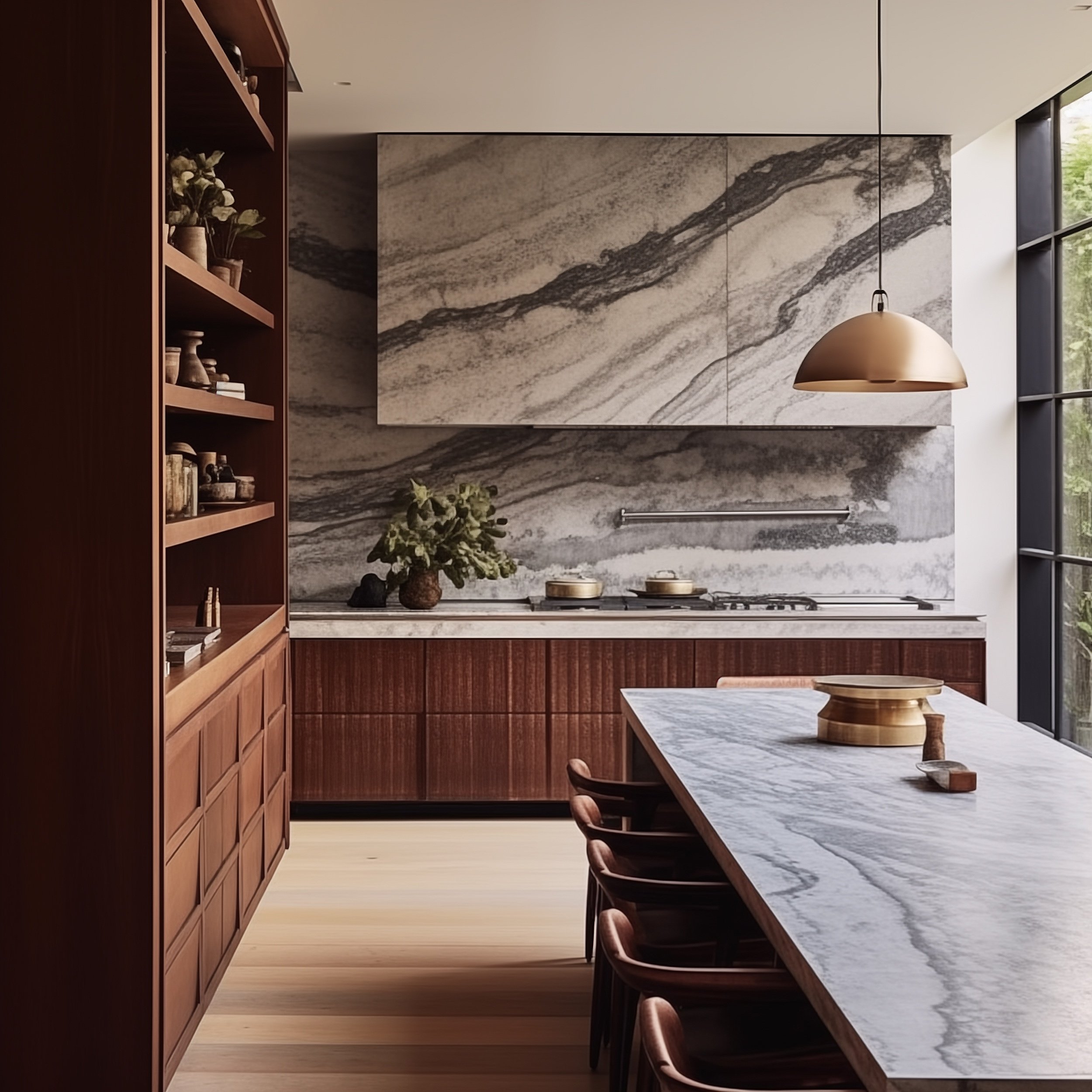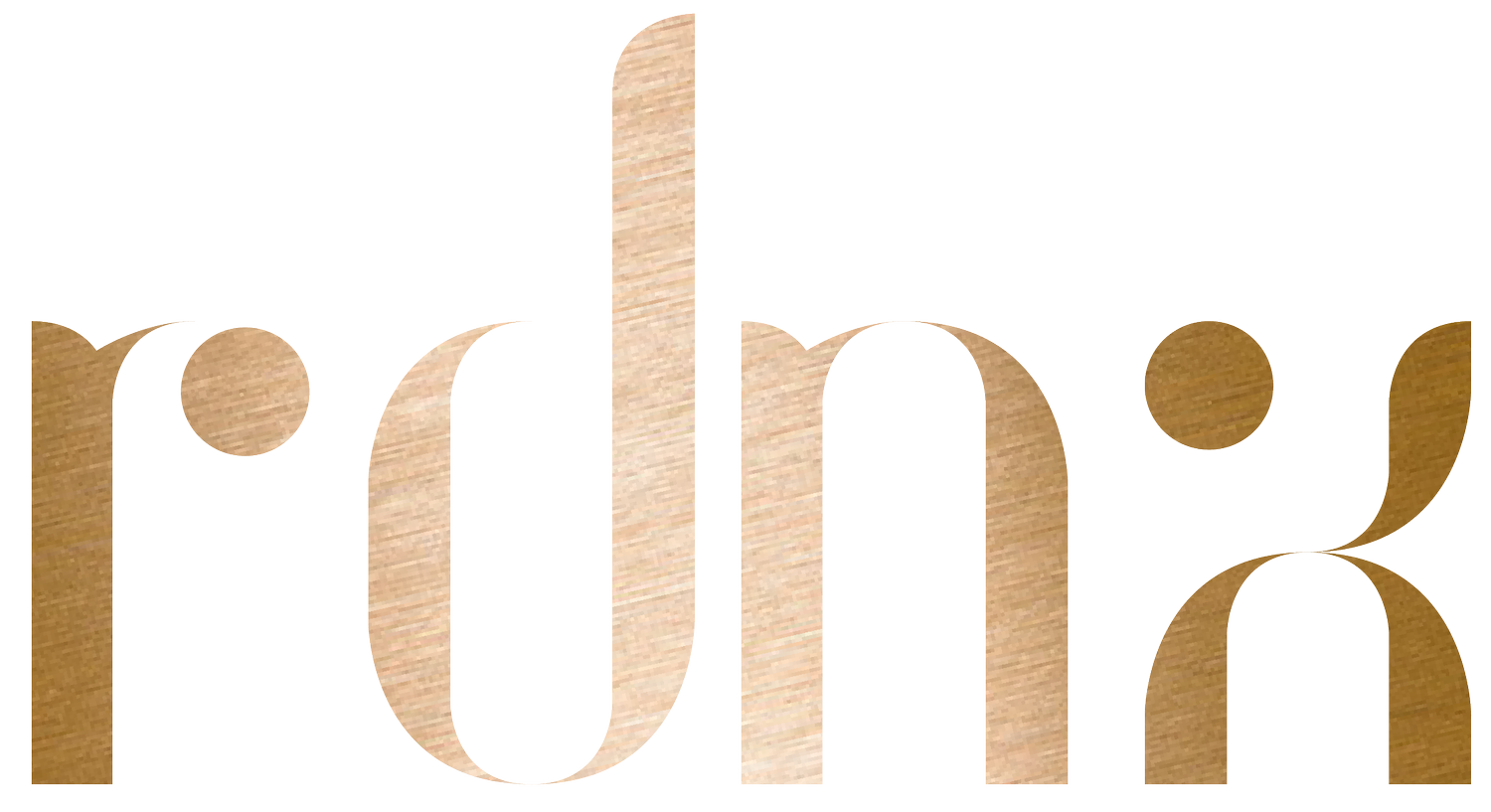Your Air bnb
Location: Abuja, Nigeria
Project Type:Residental
Services: Interior Architecture, Interior Design, Project Co-ordination, Procurment, Styling
Studio rdnx was commissioned for the intricate task of designing and executing the interior and spatial layout of a two-bedroom apartment in Abuja Nigeria. The project presented distinct challenges, primarily stemming from the dimensions, arrangement, and specific requirements of our client. Housed in a converted warehouse adorned with floor-to-ceiling windows, the space offered a distinctive advantage with its luminous and expansive ambiance.
The Studio’s approach focused on amplifying the infusion of natural light through a meticulous configuration of the loft apartment's spatial design, harmonising seamlessly with our client's affinity for natural materials. To preserve the airiness of the open plan, sliding and bifold screens were strategically integrated into the interior design, delineating the bedroom and dressing room areas from the expansive living space.





